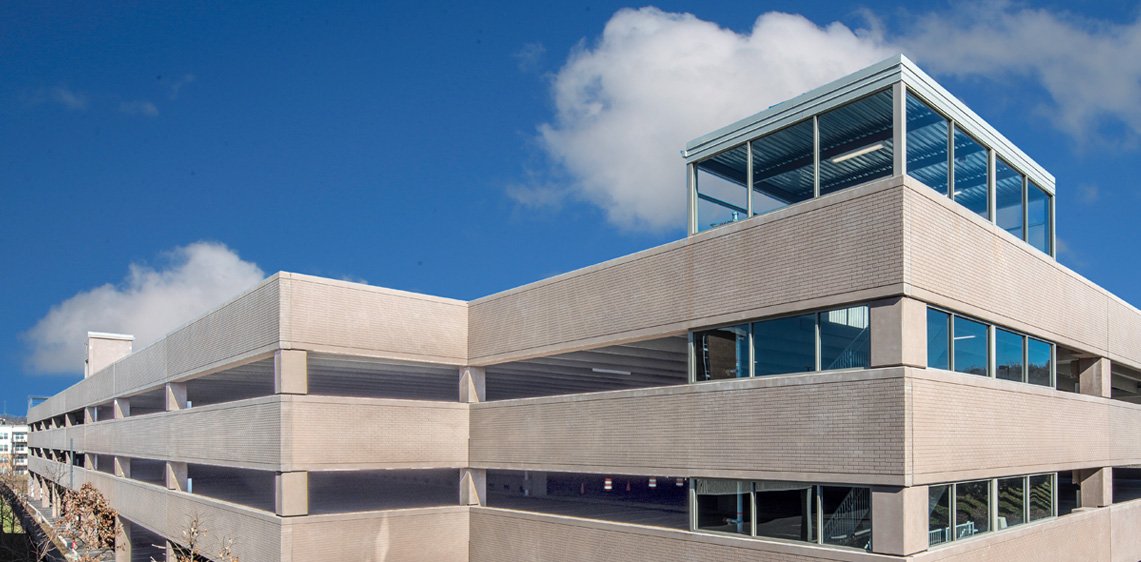Mylan Global Parking Garage
Mylan Global Parking Garage
Our firm was selected based on our reputation for providing responsive, dependable, and efficient parking structures throughout the region. In less than 10 months, CWC designed and constructed a 1,408-car parking facility – offering an impressive parking efficiency of 286 square feet per car – vitally important to keep this global pharmaceutical titan growing and hiring in the region.
This project was designed to include dyed, brick-form spandrel panels to tie in the architectural detailing of Mylan’s impressive headquarters. The parking structure includes two opposing vehicle access ramps to promote efficient entry/exit during rush hours, two elevators, and four stair towers with glass roof enclosures.
CWC’s workforce performed all of the cast-in-place foundations, field toppings, expansion joints, and sealants and waterproofing to achieve the fast-tracked schedule, assure quality, and maximize the 50-year life expectancy.
We are proud to have partnered with Mylan to help them achieve their corporate goals.
When Mylan called, we answered. Chad Stephenson, Corporate VP of Global Real Estate/Development, called Carl Walker in late September to open discussions about a possible garage at their Global Headquarters – and we designed, built and delivered the project within 10 months of execution of contract. We consider ourselves truly fortunate that our reputation to deliver new garage space continues to open new doors and help establish new client relationships.
Joe White
President
Carl Walker Construction
• Industry – Commercial
• Location – Pittsburgh, PA
• Specifications:
– 1,408-space parking completed in under 10 months
– Supported area of 311,000 SF
– Pre-cast exterior brick-form wall panels

