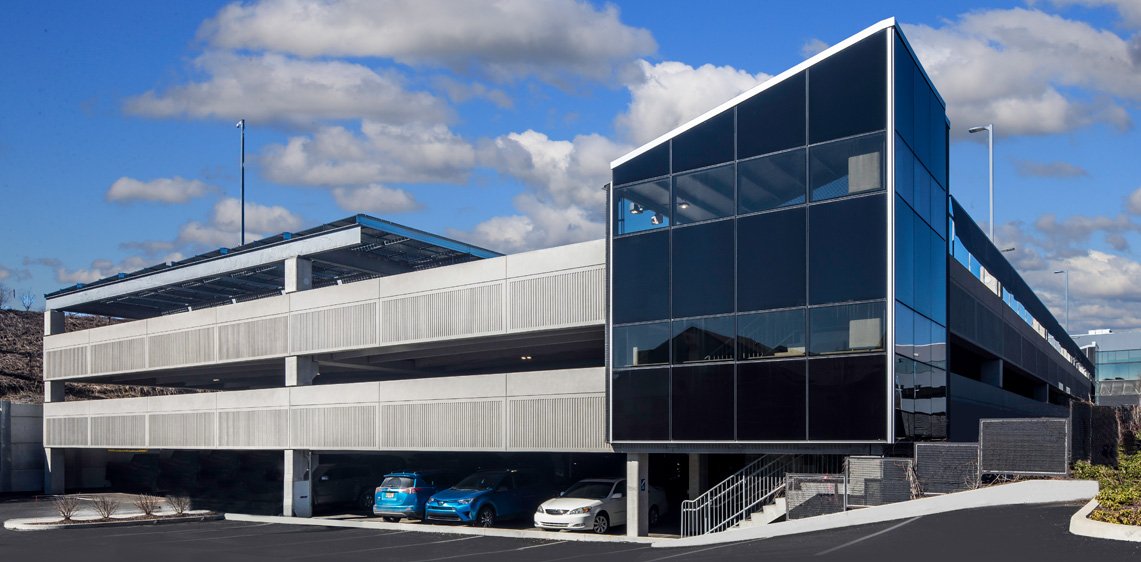Marquis 2 Plaza
Marquis 2 Plaza
The Marquis 2 Plaza design/build parking garage was developed for Kossman Development Company in Robinson Township, an area serving both Pittsburgh’s downtown and international airport. The proximity to these locations makes it ideal for corporate offices.
The 243-space garage was planned to service the newly renovated office building and adjacent hotel. Our construction timeline was crucial in order to sync with the completion of redevelopment. This parking structure was turned over within five months to meet the deadline.
Key Design Elements
• Roof level solar panels
• Glass enclosed stair tower
• LED lighting
• Multi-level entrances/exits
Durability Features
• Low water/cement ratio
• Self-compacting concrete in the precast members
• Galvanized drain bodies
• HDG and stainless precast connections
• 100% solids silane sealer
• Two component poly-urethane sealants
My morning commute takes me past the Marquis development, and for a number of years the properties were underwhelming. At the same time, we were actively pursuing local developers to make them aware of Carl Walker Construction’s capabilities. After Kossman Development Company bought the properties they selected us to join in the revitalization – and I want to thank them for the opportunity
Chris McElhaney
Design/Build -Senior Project Manager
Carl Walker Construction
• Industry – Commercial
• Location – Robinson Twp., PA
• Specifications:
– 3 level pre-cast concrete superstructure
– 243 parking spaces completed
in 5 months
– 51,600 SF of supported area
– Designed for solar panel
roof structurePROJECT SHEET

